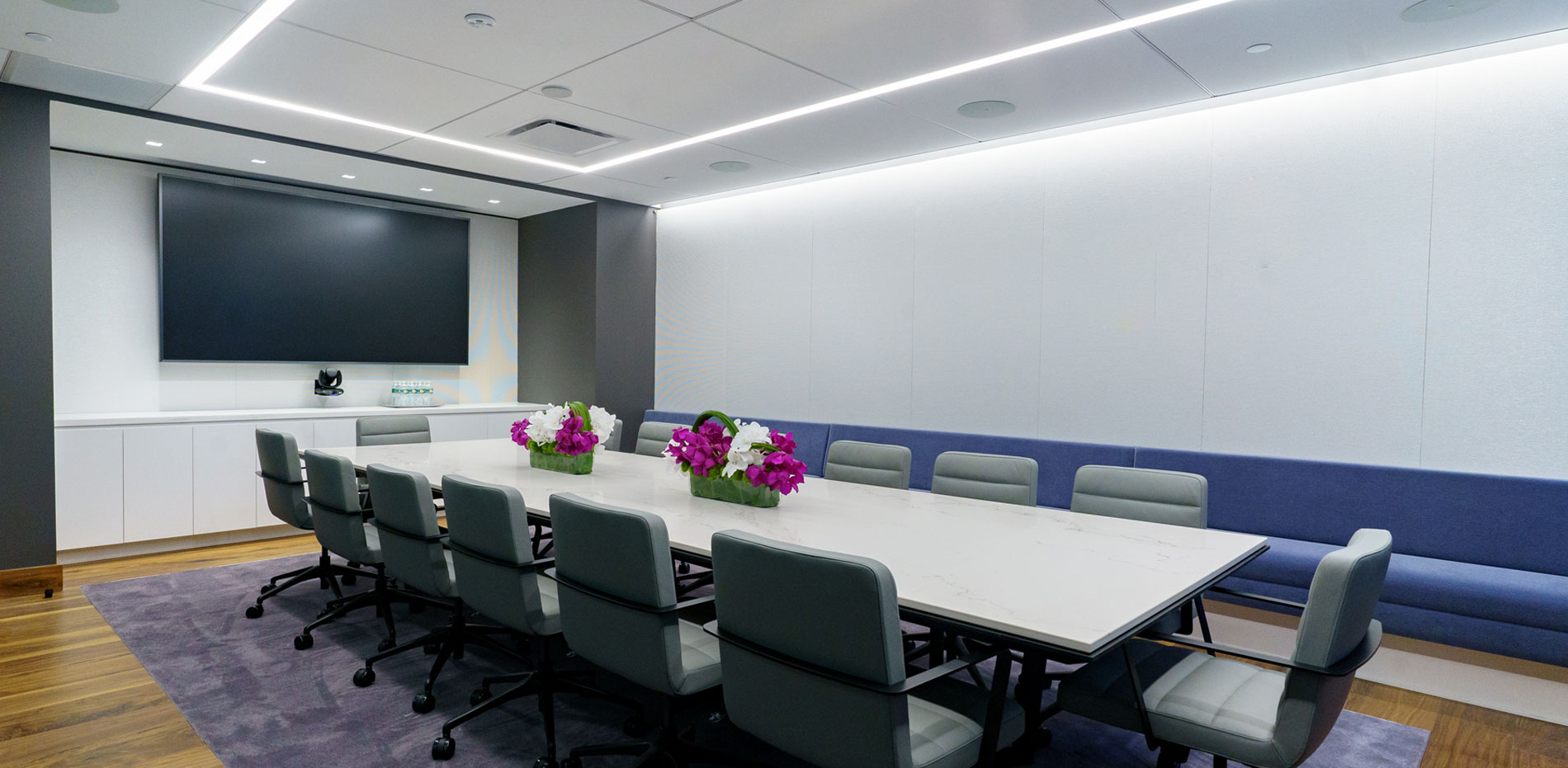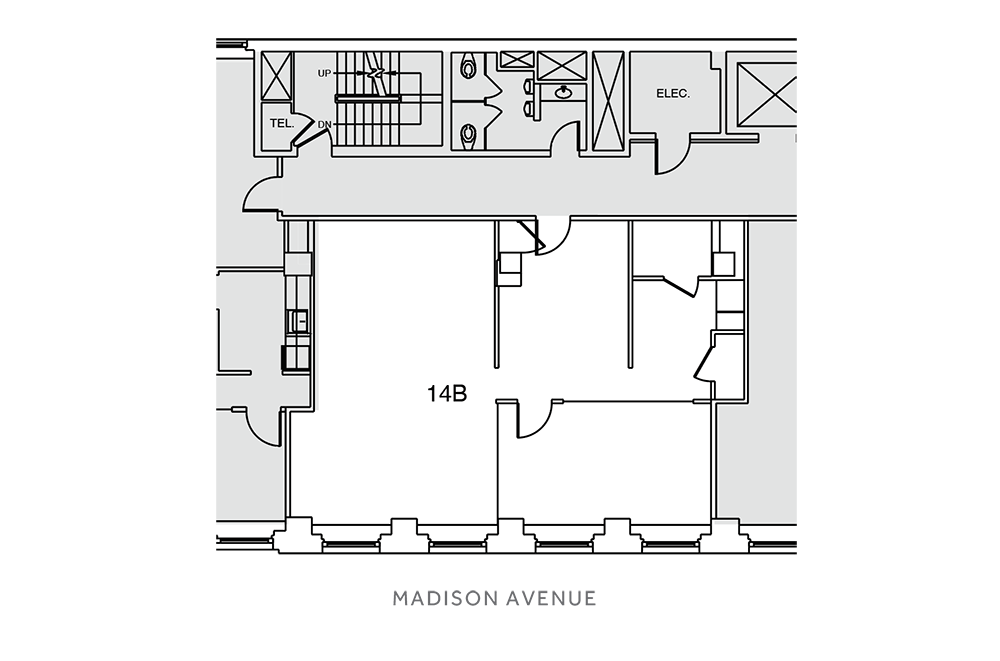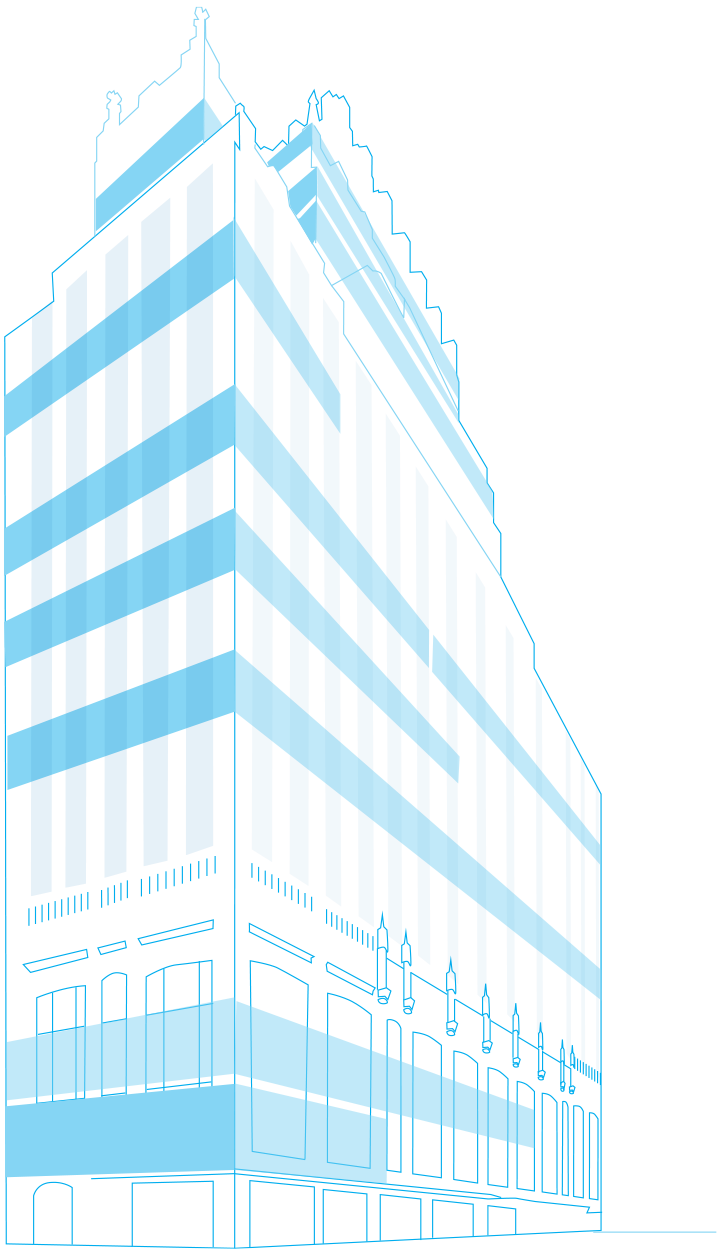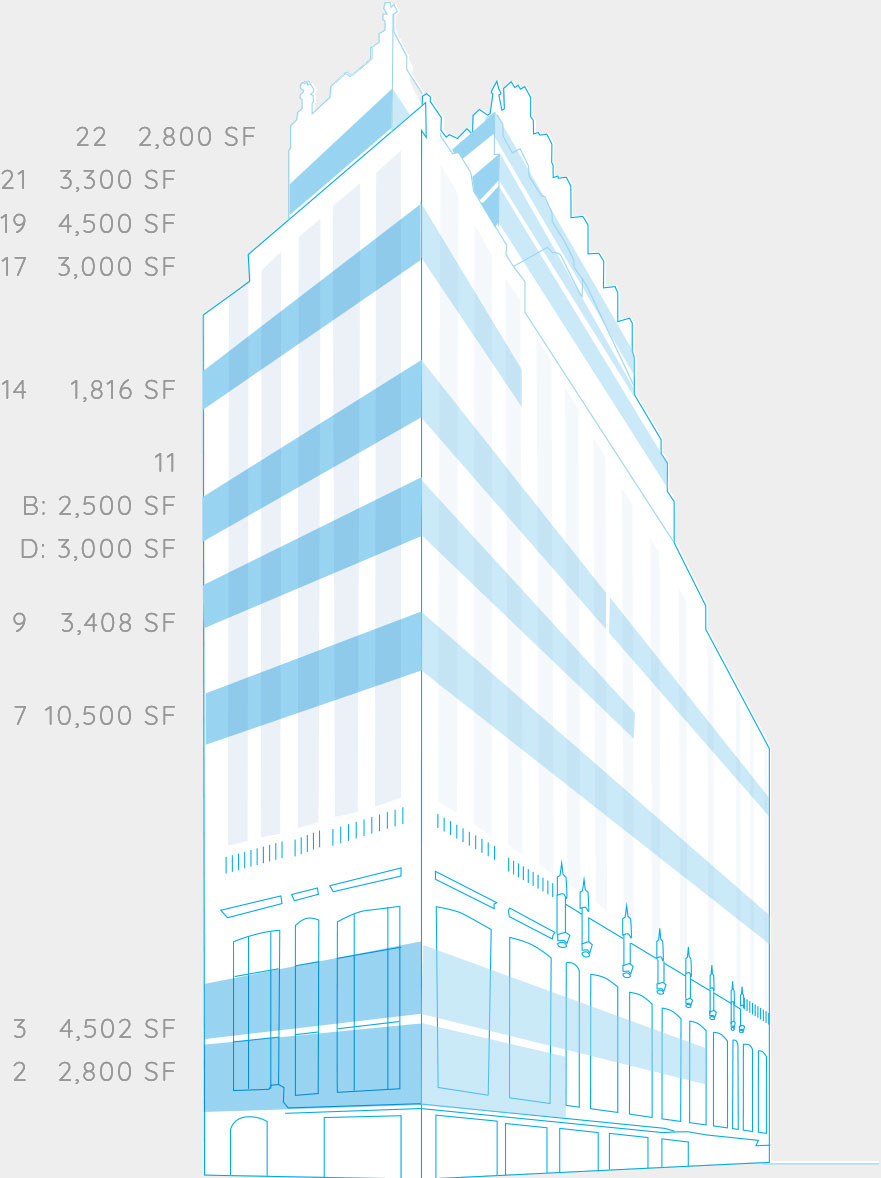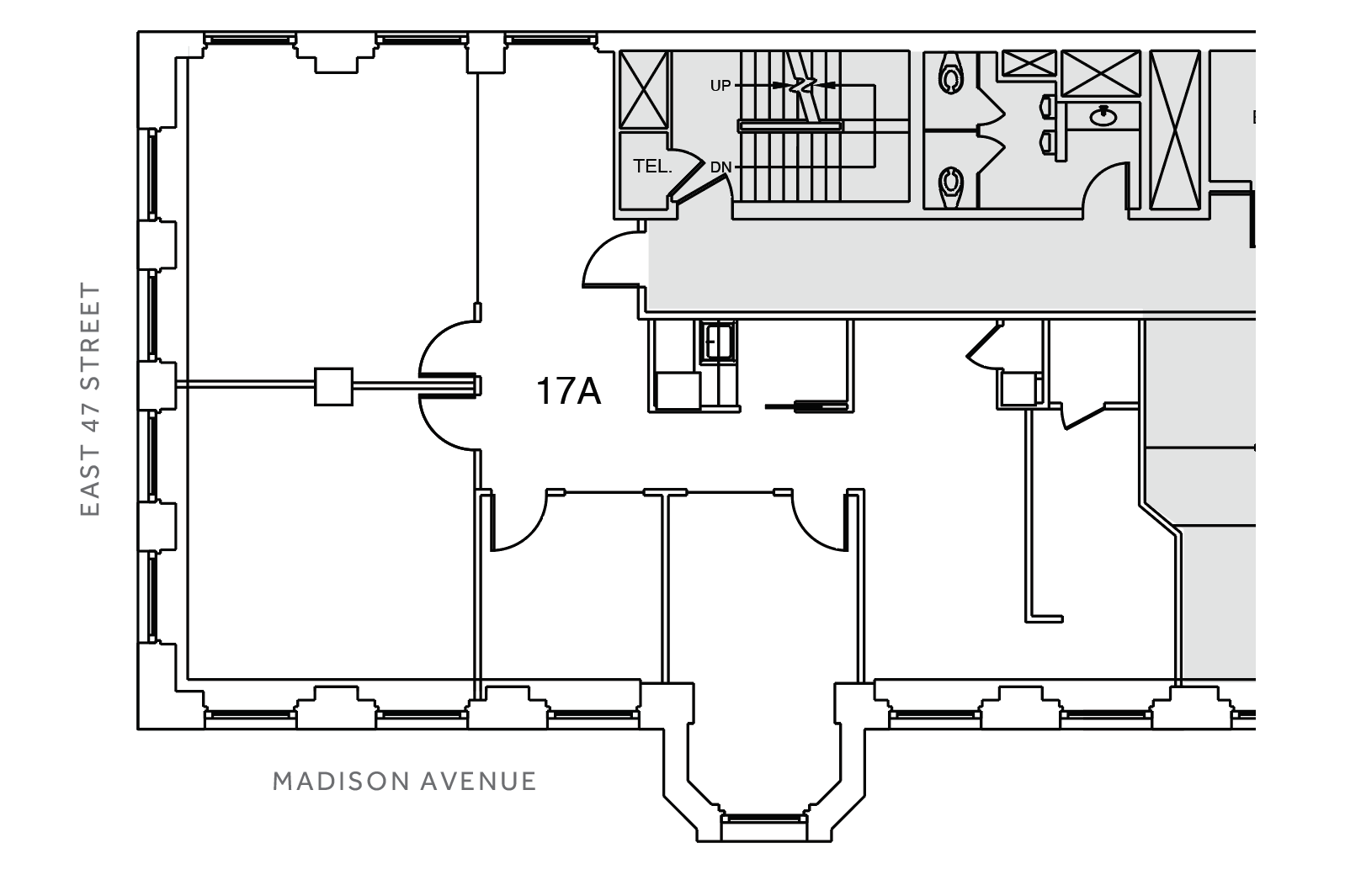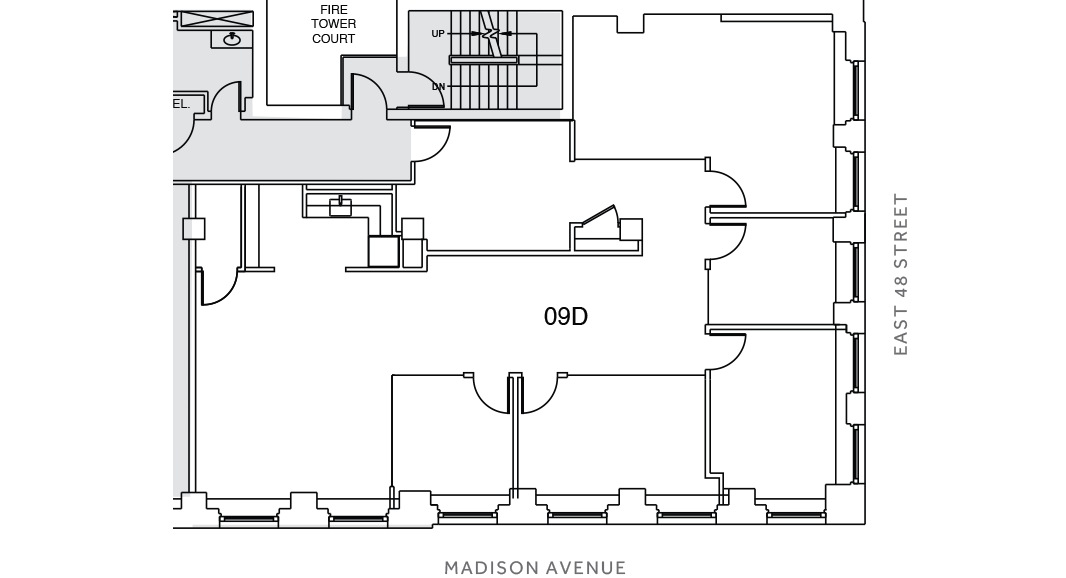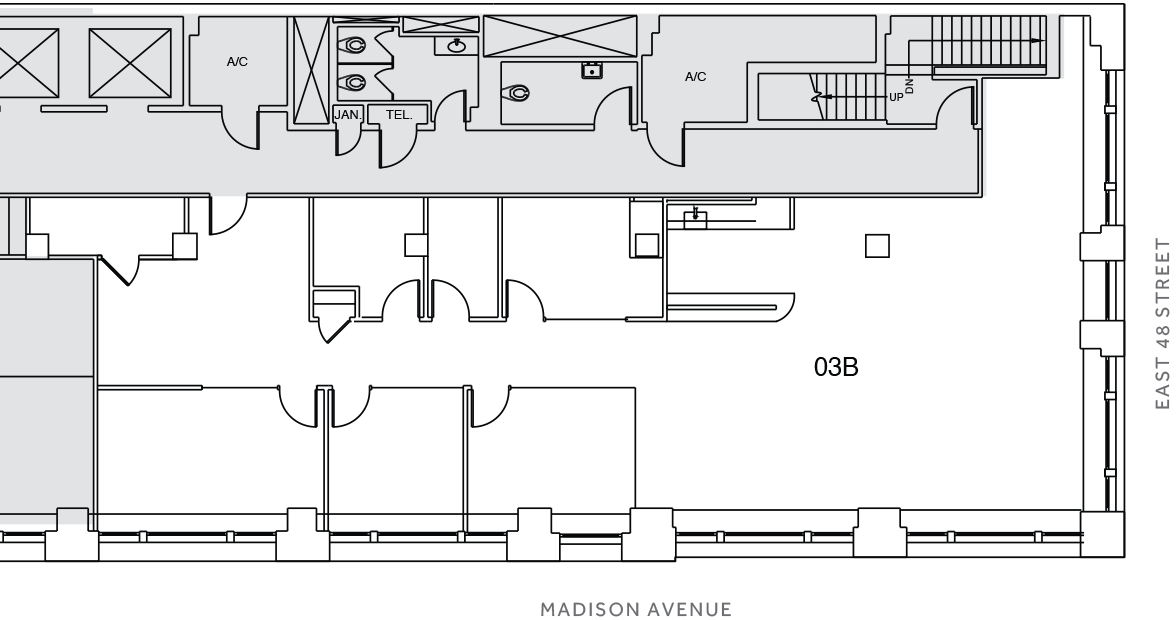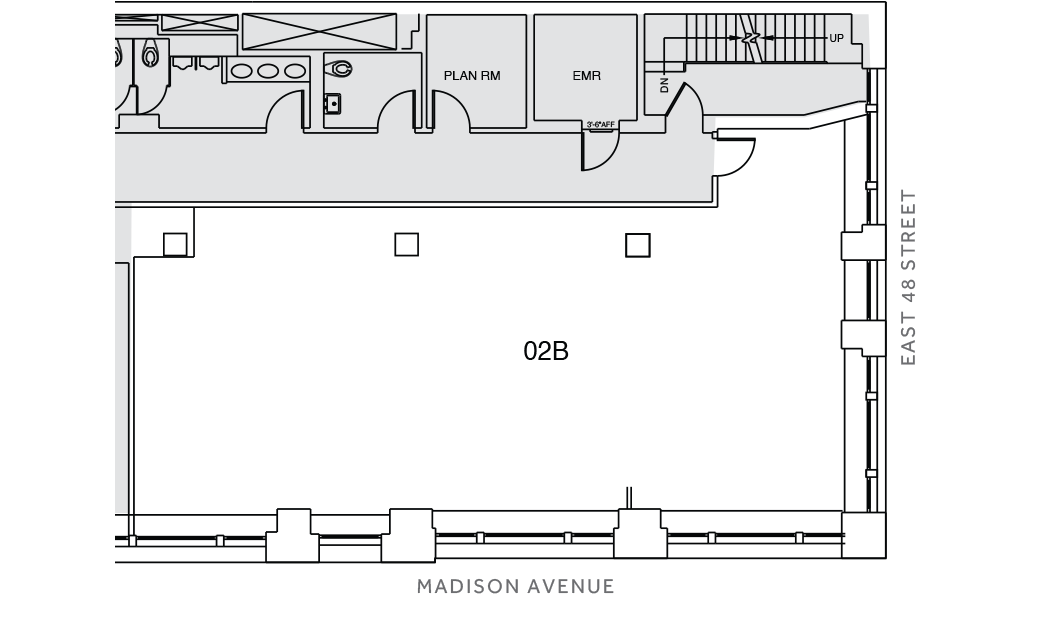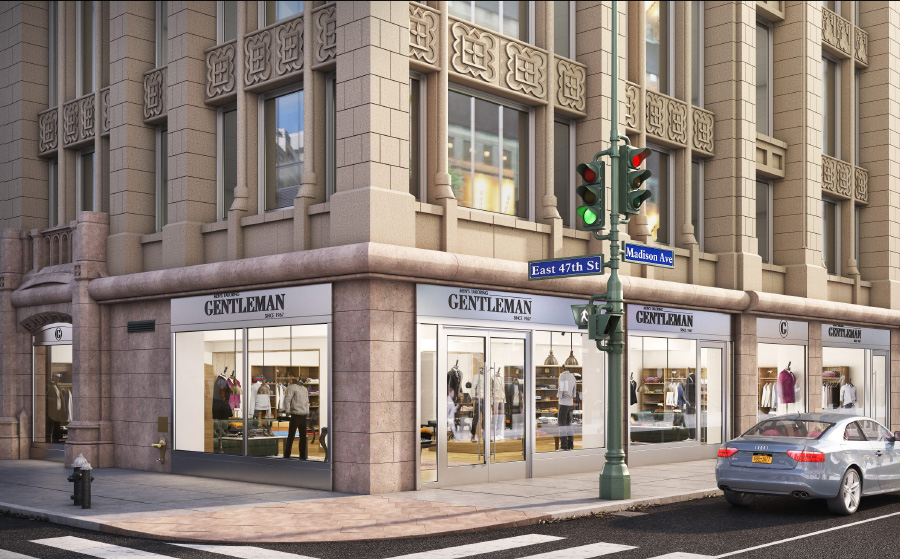MANAGER:
On-Site by Newmark
LOCATION:
Blockfront between 47 and 48 Streets across from Grand Central Terminal north entrance.
FLOOR SIZES:
2,800 RSF to 10,500 RSF
TOTAL BUILDING AREA:
200,000 RSF
RENOVATION ARCHITECT:
Moed de Armas & Shannon
CONSTRUCTION:
Structural steel frame and poured concrete
CEILING HEIGHTS:
12’ slab to slab
FLOOR LOAD:
Floors 1 & 2: 120 lbs. live load |
Floors 3 to 21: 60 lbs. live load
BUILDING ACCESS:
24 hours / 7 days |
Full-time uniformed concierge
HVAC HOURS:
Extended business hours:
Monday - Friday: 8am to 8pm
SECURITY:
Uniformed concierge. Electronic security card access.
Authorized visitor access.
ELECTRICAL:
6 watts usf demand load exclusive of base building.
120/208 vaults
HVAC:
500 ton cooling tower with individually controlled water-cooled package units on each floor. Individual floor controlled perimeter steam service on all floors.
TELECOM:
High speed Internet, provider Eureka, Verizon, AboveNet, Quest, LightTower Fiber and Time Warner. Wired Gold Certification
LIFE SAFETY:
Fully Commissioned Class "E" System
Full time Fire Safety and Emergency Action Plan Director
ELEVATORS:
One freight elevator capacity: 1,600 lbs.
Passenger elevators (4) capacity: 2,600 lbs.
Passenger
Lobby to 21
3 cars (only 1 car goes to 22nd Fl)
Passenger/Freight
Cellar to 21
1 car
Street Freight
Street to Freight
1 car
CONFERENCE CENTER:
One dedicated full-service conference room on 2nd floor
Video conferencing with ceiling speakers and Shared Content
Cable TV access
55" flat screen LED monitor
Board seating up to 25 persons
Ergonomic seating
Conference speaker phones
Multiple high-speed Internet computer ports
SECOND FLOOR AMENITY AREA:
Seating areas
Fireplace
Wi-Fi connectivity
Pantry with catering area and breakout area
